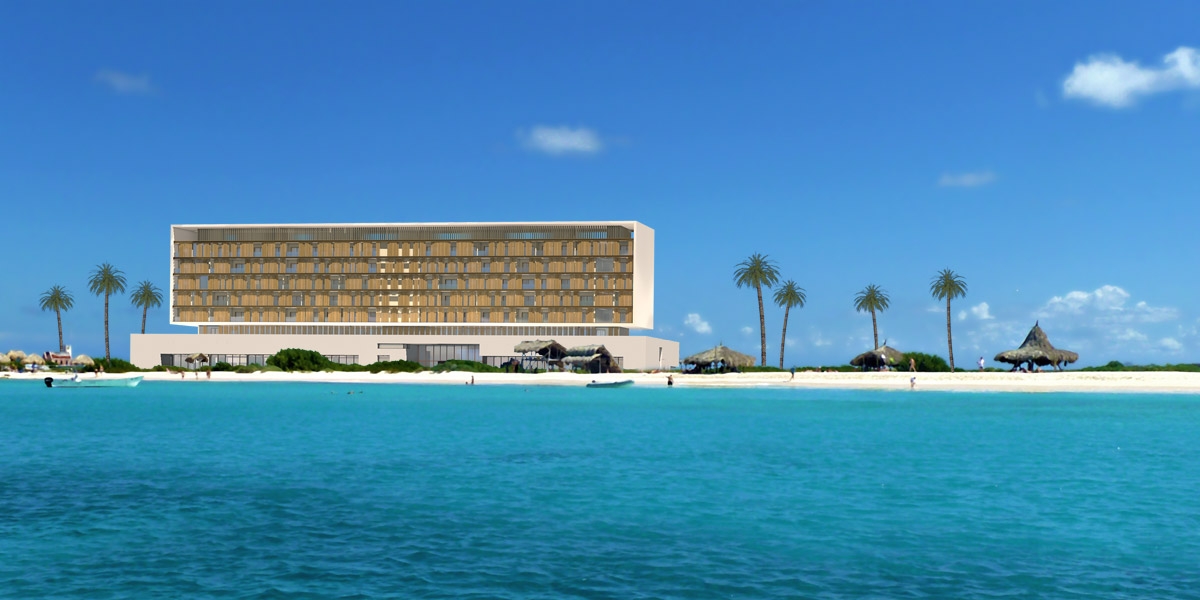
Hotel in Cuba
Location:
CubaGross floor area:
13.305 m2The hotel is located next to a water park on a plot which is parallel to the beach. It has 100 rooms, all of which american standard and providing a sea view.
The building is planned to have 8 floors and a basement. The hotel rooms will occupy the five topmost floor, meanwhile the ground floor and 1st floor will be used for common rooms such as the lobby, reception, bar, restaurant, gym, wardrobe, shops, etc. The 2nd floor features a rooftop garden and will act as a transition between the two architectural volumes and provide daylight to the central patio.
The gardens surrounding the building also contain a miniature golf course and 80 parking spaces for customers.
BIM Services provided
- Drafting and distribution of construction drawings
- Quantity take-offs and evaluations
- Visualisation and analysis of the building
