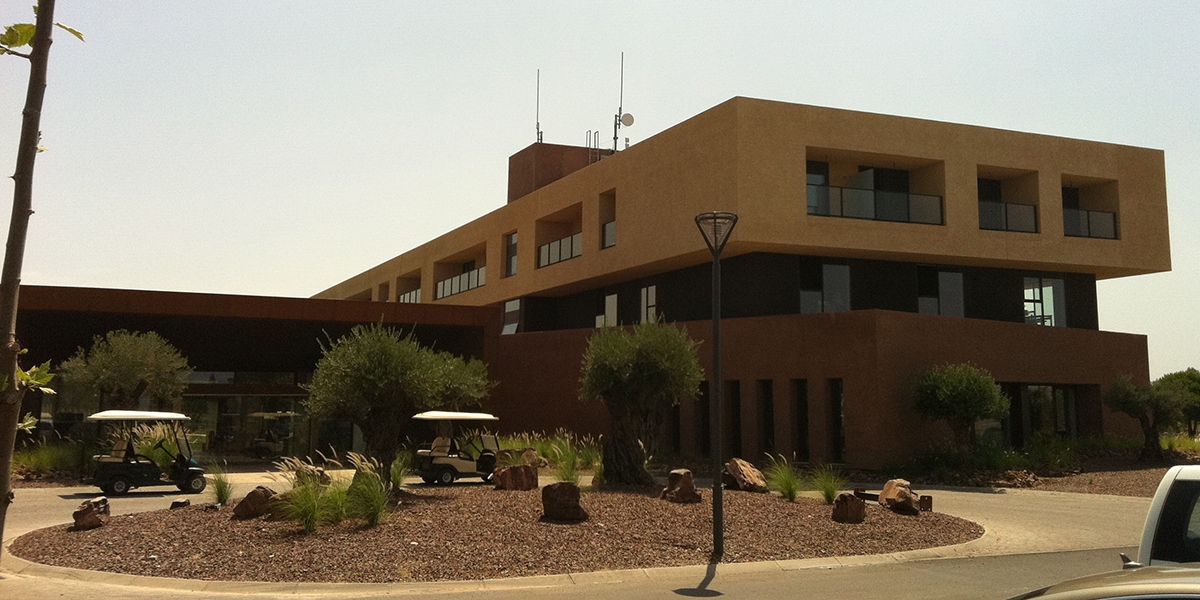
Hotel Husa Golf de 4 estrellas
Location:
Valdecañas (Cáceres)Gross floor area:
7.131 m2Hotel and golf club, with 80 rooms, 4 star category, with 3 floors and basement. 7.131 m².
The entire project was carried out using BIM technology: From first sketches and preliminary designs to execution planning, quantity take-offs and cost planning; including also the conflict management between the different trades and services as well as modification management during construction.
During the construction phase all the project documentation was created and updated out of the BIM model, including modifications and the "as built" BIM model.

BIM Services provided
- "as built" modeling
- 4D construction sequencing
- 5D cost management and scheduling
- Clash detection and design coordination
- Clash management
- Document management of modifications
- Model updating and maintenance
- Quantity take-offs and evaluations
- Quantity take-offs for partial payments
- Visualisation and analysis of the building
- Visualization of partial payments
